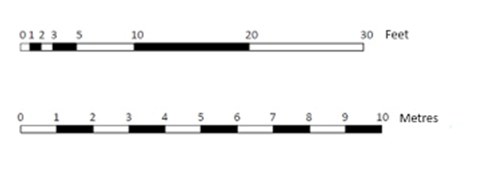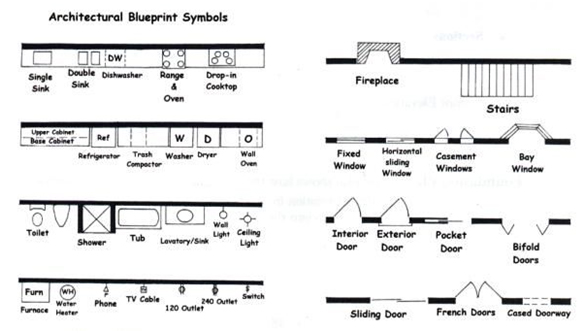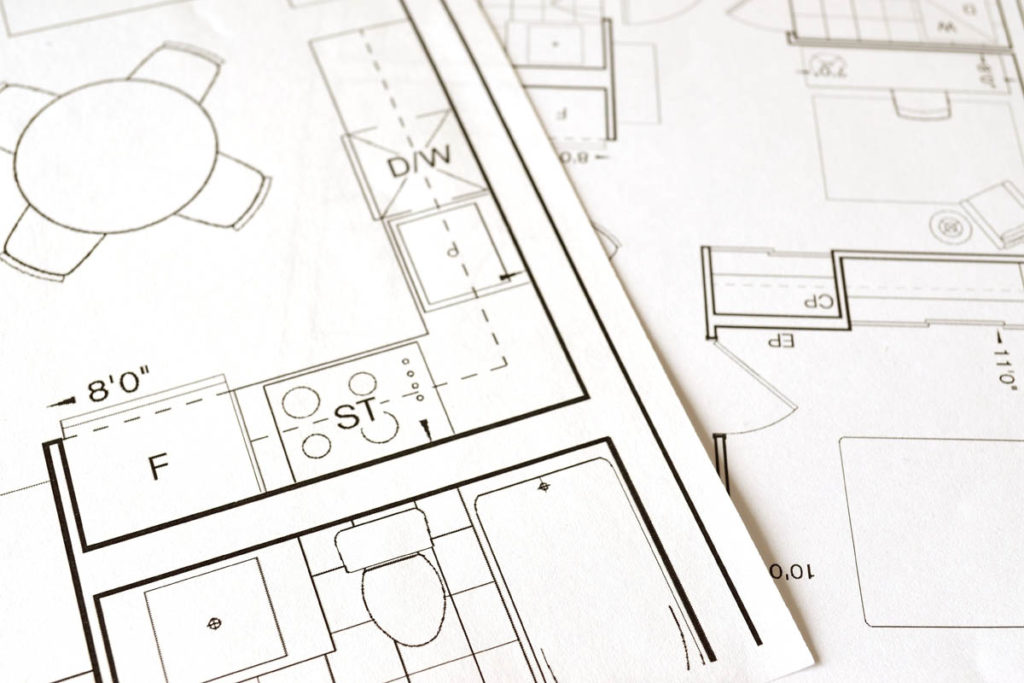A Quick Guide to Floor Plans
Floor plans are the blueprints to any single level of a building. This renders it possible for you to view how different rooms, spaces and features interact with one another in terms of layout. Dimensions also provide an idea as to general size which allows for better understanding on circulation and traffic flow throughout your home’s floor plan. Browse the various new home design on offer by Clark Building Services across Sydney, Newcastle
Understanding floor plans is a must for both professionals and buyers, as it provides insight into the primary inclusions of your home. From this perspective you can understand how many bedrooms or bathrooms there are available to use, where they’re located throughout the property so that people know whether they will have enough space outside their bedroom if necessary. You can also get an idea about whether your layout is open plan – which means rooms connect directly with each other without any walls separating them, and see just what room flow may be like throughout different areas of the house depending on its purpose. From living spaces such as dining tables, allocating more seating around kitchen counters with stools at breakfast bars than sitting chairs elsewhere.
There are two types of architectural drawings: floor plans and building plans. Floor Plans show the layout, work space allocation, as well as spaces for living or alfresco dining but do not include enough information to be used in construction because they only offer a conceptual starting point through a simple diagram demonstrating these things. Building Plans need to have complete blueprints and construction-ready drawings that go into more detail on how walls will be constructed from bricklaying all the way up to roofing material applications such as shingle roofs made out of metal; however it is difficult unless you’re an architect with technical expertise due to familiarity with what’s included in this type of drawing like measurements based off blueprint specifications which can’t always accommodate every design preference without compromising structural security.
Interpret complex floor plans with ease
Architects use symbols to make floor plans easier for both the architect and client alike. The standardised set of symbols are able to make a cluttered plan more readable, but you’ll always receive an accompanying legend so that there is no confusion between what each symbol means. Floors might also include additional notes about dimensions or features in order help clarify any doubts on your part.
The symbols for reading a floor plan usually fall within three categories: Appearance, Conventions, and Labels. Some of the most common ones are to denote that something is a toilet with an image of one; windows by marking them off in parallel lines (three marks); labels on objects like thermostats would be T.
It’s important to know the difference between feet and inches and centimeters. This is because not all floor plans are displayed in both systems, so it can be confusing when you’re looking at your plan. The top symbol on this diagram represents what a scale would look like for displaying measurements of distances by using yards (3 ft), feet or inches, while the bottom symbol shows an example of where units are represented in the metric system.

Real estate agents and people who are planning to purchase a house should know how the orientation of their property affects its value. Now, not all properties face North-East or South-east but there is usually one cardinal direction in which it faces more than others. The compass symbol will tell you what the orientation of your property is so that you can better plan for future construction projects on your land if necessary.

Here are some other commonly used symbols used by architects in their floor plans. You would commonly find these symbols in any residential renovation or renovation designs. Here at Newcastle designs we are fully conversant with these kinds of floor plans and look forward to helping you in the design of your residential renovation or even a commercial renovation. It’s all construction to us.

See how your new home design will look before you build it
Home design trends and capabilities have evolved to be more unique, which has made it difficult for floor plans to accurately portray the feel of a home. Floor plans are still an important part in any project; however they should not be used as the only indicator of how your potential new house will look or function once completed.
The 3D models designers use to create living spaces have become a valuable tool for people considering building their own home. They are able to see how the design will work with not only themselves but also other family members and pets, so that there is no confusion when it comes time for construction.
New-home design give you the best insight into what your new home will look like. You can see it as if it’s already yours and imagine yourself living there.
We are ready to help you here at Clark Building Services
Clark Building Services is the best in the business when it comes to finding your perfect home design for any property and budget, so don’t wait another second! Our friendly team of experts will guide you through every step of determining what type of plan would work out best for both you and your family’s lifestyle needs while ensuring that this investment continues working well into future generations too!

